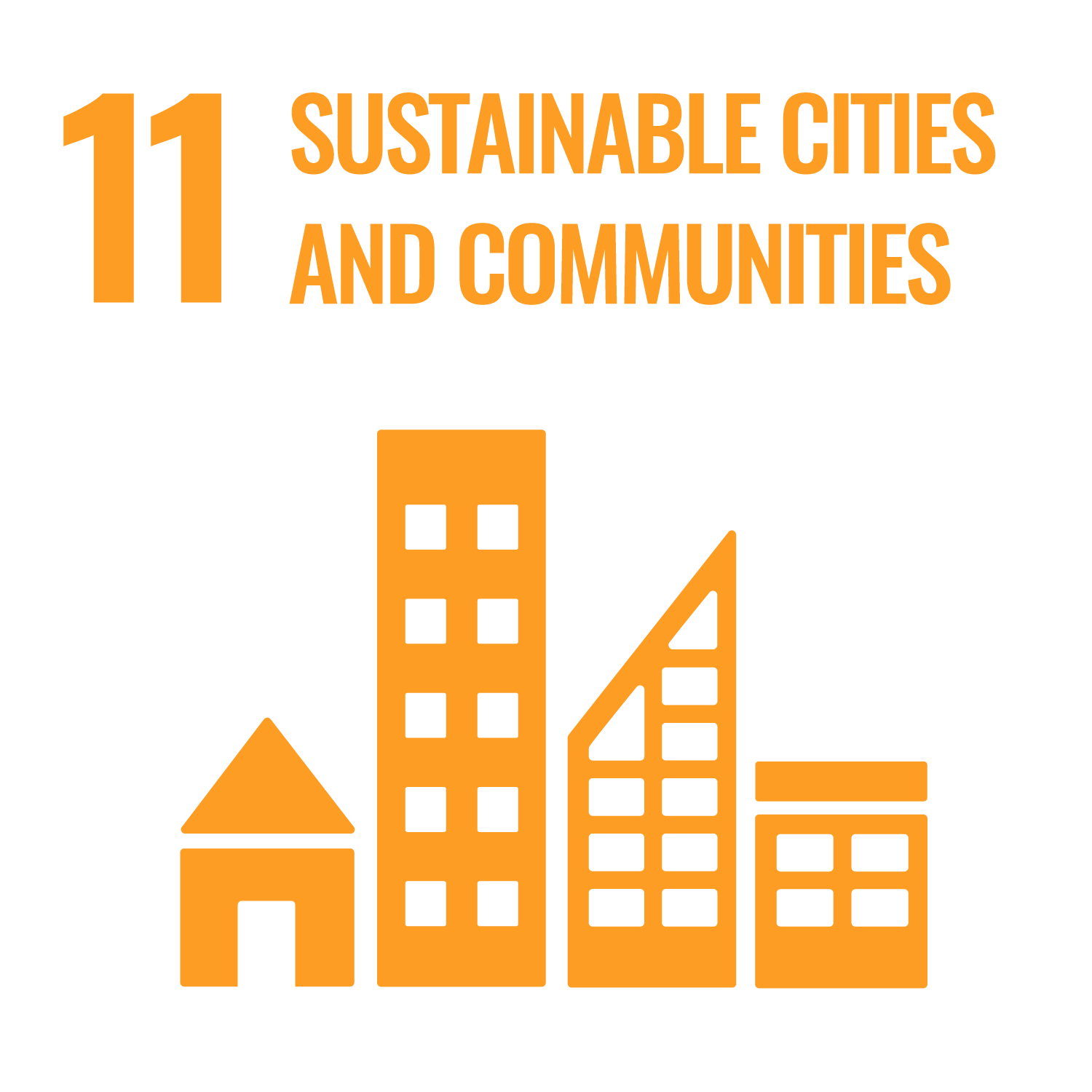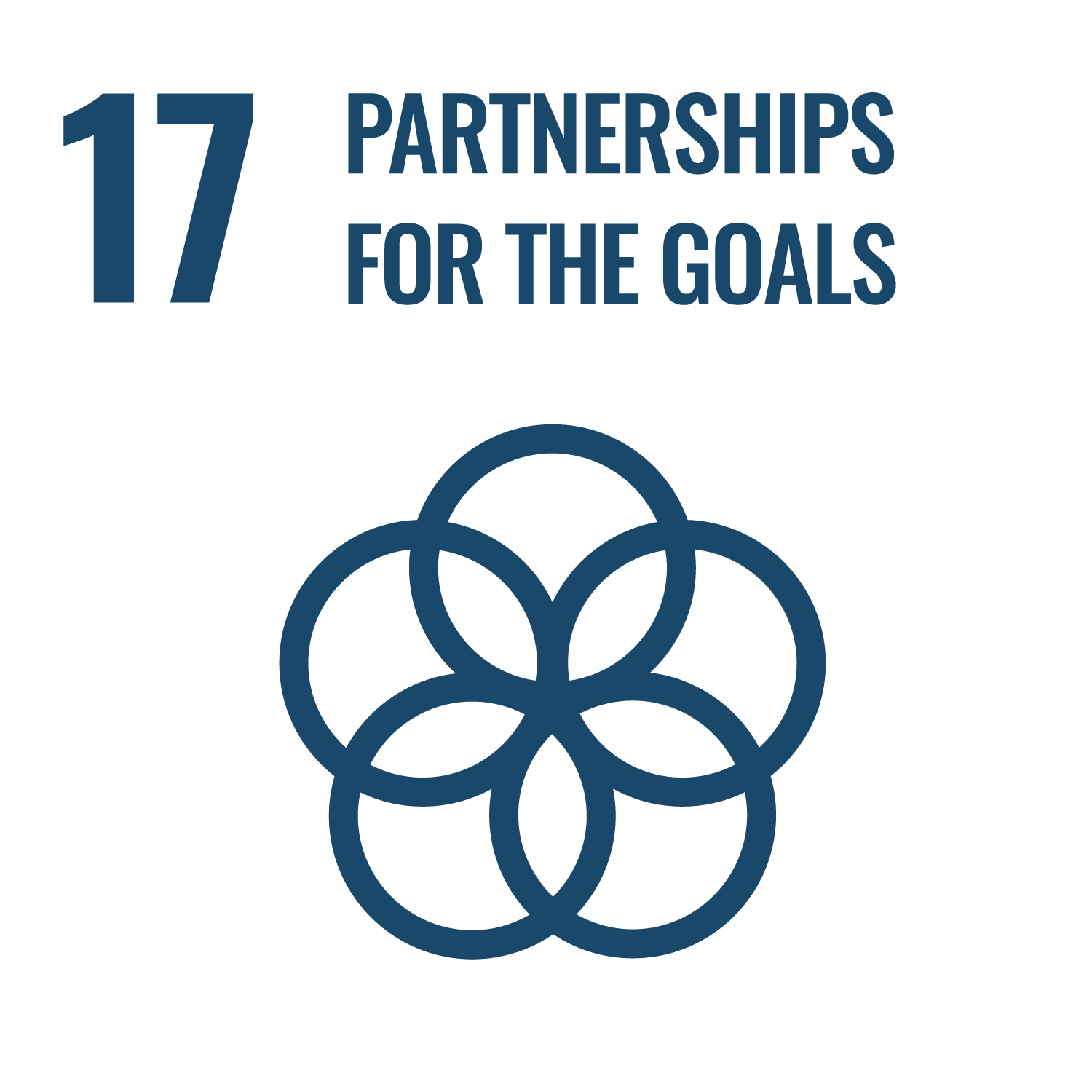NEWS
Winner of Salahuddin Award for Architectural Creativity in Interior Design Category A Student at UoB Designs a Post-Cancer Rehabilitation Center for Young People Designed With the Latest Cutting-Edge Technology and Inspired by The Philosophy of Resilience in Nature

Sakhir – University of Bahrain (Khadijah Abdusalem)
14 August 2023
A student in the Bachelor’s in Interior Design program at the College of Engineering at the University of Bahrain (UoB) designed a post-cancer rehabilitation center for young people, which utilizes the latest modern technologies in treatment programs.
The student, Laila Habib Ali, won the Salahuddin Award for Architectural Creativity, given by the Mohamed Salahuddin Consulting Engineering Bureau (MSCEB), for her distinction in the interior design category with her project, which won first place in the College of Engineering graduation projects exhibit.
The idea of the “Nafas” project was inspired by the philosophy of resilience in nature, which revolves around the ability to adapt and withstand harsh conditions, and resist shocks and challenges, as nature is an inexhaustible source of inspiration and meditation and is a source of motivation and recovery to humans.
The student worked on the graduation project for a full academic year, under the supervision of Assistant Professor at the Department of Architecture and Design, Dr. Tamadhur Ali Al-Fahal. As she began with the collection of information, locating sites, and studying the feasibility within the framework of written research during the first semester, then started the stage of design, application, and development of ideas in the second semester.
Dr. Al-Fahal emphasized the excellence of the project, whose lines and elements were inspired by signs of resistance and hardness in nature, especially in the fungal family and its unique shapes, which emerge in nature, despite the difficult environment surrounding it, as the elements and principles of design represented an aesthetic and practical metaphor for the journey of recovery for the user after cancer.
Moreover, the student, Laila Ali, stated: ” Nafas Center is not only a place for treatment, but also a place that enhances patients’ sense of belonging and comfort, and builds their social relationships with friends and family. As the design isn’t similar to the usual atmosphere of hospitals and treatment centers, which may be a source of discomfort or tension.”.
She added that one of the advantages of the design is its integration of the latest technologies with the venue, and its therapeutic programs that include VR devices to contribute to treatment with virtual reality and artificial intelligence. It also includes robotic pets located at certain points in the center, to provide patients with emotional support, as well as aromatherapy and gardening.
Furthermore, Ali stated that the center includes special areas such as counseling rooms, treatment programs, and private rooms for residents, which give a sense of resort, and each room contains a private garden with a sea view, in addition to open areas such as: gathering spaces, social activities, and the outdoor patio, in addition to a library that includes a café with a sea view, taking into account privacy when distributing spaces, and many other facilities such as a spa, gym, yoga hall, and others.
The Department of Architecture and Interior Design had displayed 227 graduation projects for its students at the Graduation Projects Exhibit, which included 118 graduation projects for Bachelor’s in Architecture students, 88 projects for Bachelor’s in Interior Design students, and 21 projects for the Bachelor’s in Environmental Architecture students.
The students’ projects were evaluated by arbitration committees, which consisted of the University professors, as well as external arbitrators who are practitioners of architecture and design professions in the private sector in the Kingdom of Bahrain and abroad.












